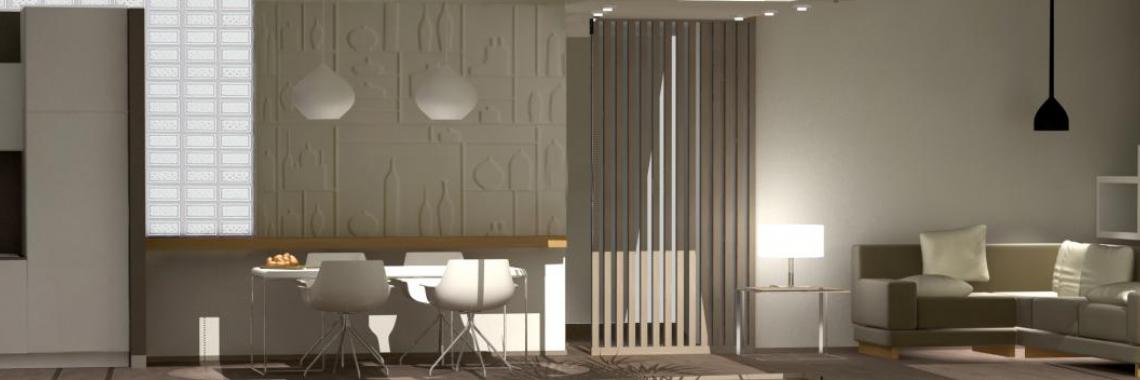
Sector: Residential
Project: arch. T. Cioccarelli
Two basic concepts underlie the design of this apartment: to accentuate the external view and to create a new master bedroom with a strong chromatic volume. A range of ice-white tones are used in the open plan living space, combining to good effect with the antique chestnut panelled flooring with grey stone inlays.
List of works
- NEW LAYOUT
- REPLACEMENT FLOOR
- NEW BATHROOMS
- NEW KITCHEN FURNITURE
- 140 SQ MT TERRACE FLOORING
- NEW PLASTER FALSE CEILINGS
- LIGHTING PROJECT
- LACQUERED WOOD FURNITURE
- ELECRICAL SYSTEM
- AIR CONDITIONING SYSTEM
- ALARM SYSTEM
- INTERIOR AND EXTERIOR DOORS
- NEW SLIDING DOORS AND WINDOWS
- GARDEN GREEN PROJECT AND FURNITURE





