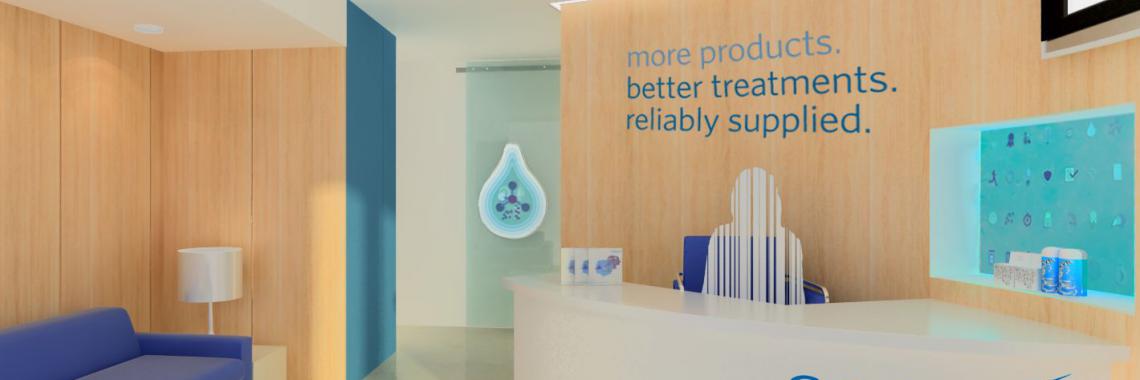
Sector: Offices & Retails
Project: arch. T. Cioccarelli
The renovation project of the Reception and Meeting Room was prompted by the request from the Directors to harmonize the various main offices of the Catalent Italy company (Abbott, today called AbbVie).
This new layout has allowed for more fluidity in the comings and goings of the employees and at the same time has reinforced the industrial image of the Company.
The top floor, with spaces dedicated as conference rooms and accessory areas, has been fitted with custom-made furniture in fine woods and lit by a special installation of natural and artificial lighting.
List of works
- NEW LAYOUT
- CUSTOM-MADE FURNITURE DESIGN
- LIGHTING AND TECHNICAL INSTALLATION
- OFFICE FAÇADE RESTYLING PROJECT AND NEW CANTILEVER ROOF
- EXTERNAL ARRANGEMENT DESIGN




