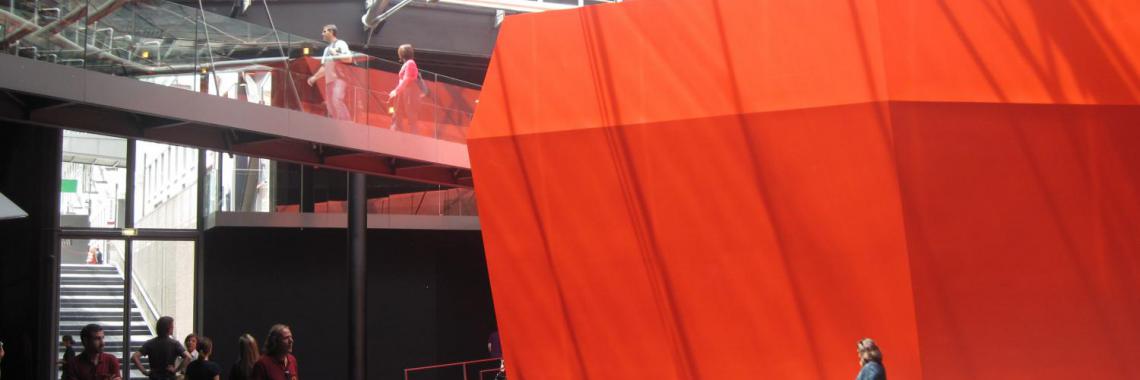
The project entailed the addition of two thousand square metres of new exhibition spaces as an extension of the existing gallery situated in the old Peroni brewery.
At the heart of these new spaces lies a central hall that gives access to a large exhibition space, a reading room enclosed in red walls, a room for video projections, a bookshop, the Art Café and a wide terrace which runs the entire length of the museum.
Stairways and metal gangways cross the hall towards the big exhibition space in such a way as to create multiple pathways amongst the internal spaces and also to the terrace.
The French design architect chose red to colour the “pulsing heart” of the museum, the auditorium – which is completely red on the outside, covered in lacquered red wooden panels, as well as internally on all its walls.
List of works
- WOODEN STRUCTURE FOR THE AUDITORIUM





























