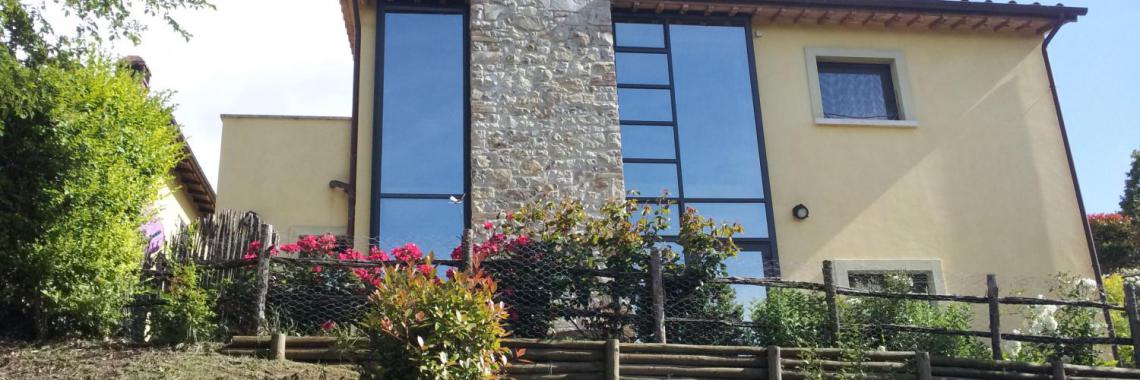
A residence in the countryside near Todi which was built as a holiday home for a family of four people who normally live in different places.
A place to come together and live immersed in nature: particularly defined by the double-height central living-room which creates a library-mezzanine onto which the two children’s bedrooms and bathroom have access.
On the ground floor lies the kitchen, which opens onto the living-room, and the parents’ bedroom and bathroom. The entire building is heated by radiant floor-panels, fuelled by solar panels; the insulated and ventilated roof contributes to the energy efficiency of the house.
All windows are in heat-treated aluminium with low-emission glass panes. The coatings utilized are completely ecological, based on naturally pigmented lime and free of any solvents.
List of works
- NEW CONSTRUCTION
- RADIANT FLOOR HEATING
- SOLAR PANELS
- NATURAL VENTILATION ROOF
- WOOD DOORS AND WINDOWS LOW-EMISSIVITY
- ELECTRICAL SYSTEM
- NATURAL LOCAL STONE FIREPLACE
- SWIMMING POOL
















