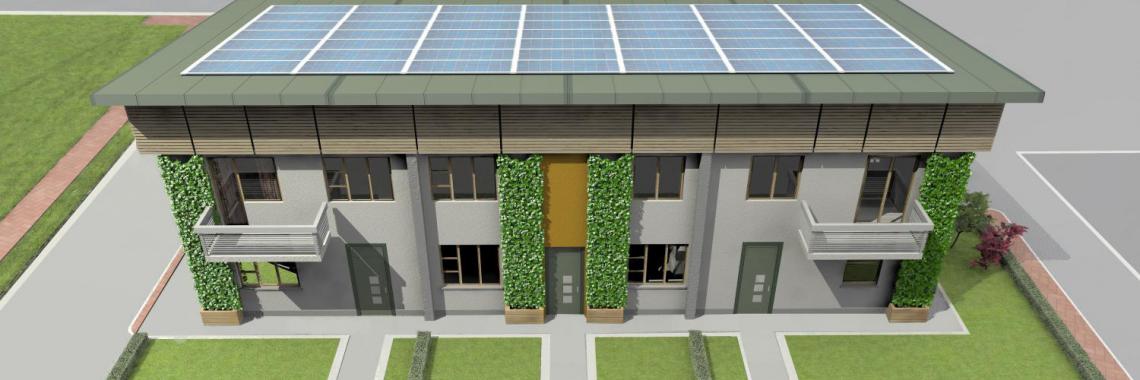
Sector: Residential
Project: arch. T. Cioccarelli
The “re-styling” of this building, which is part of an abandoned ex-industrial area, is the first phase of a more comprehensive project which will see the appearance of another real estate unit with eight terraced apartments and a kindergarten for 25 children, both of which will be constructed with prefabricated systems in wood, and installations using alternative sources of energy.
List of works
- NEW LAYOUT
- SOLAR PANELS
- PERIMETRAL INSULATING COATING
- VENTILATED ROOF
- SUN-SCREENING GLUED LAMINATED TIMBER
- VERTICAL GREEN ON THE FAÇADE
- LOW-EMISSION GLASS FIXTURES
- ELECTRIC INSTALLATION
- WATER RE-CIRCULATION PLANT





